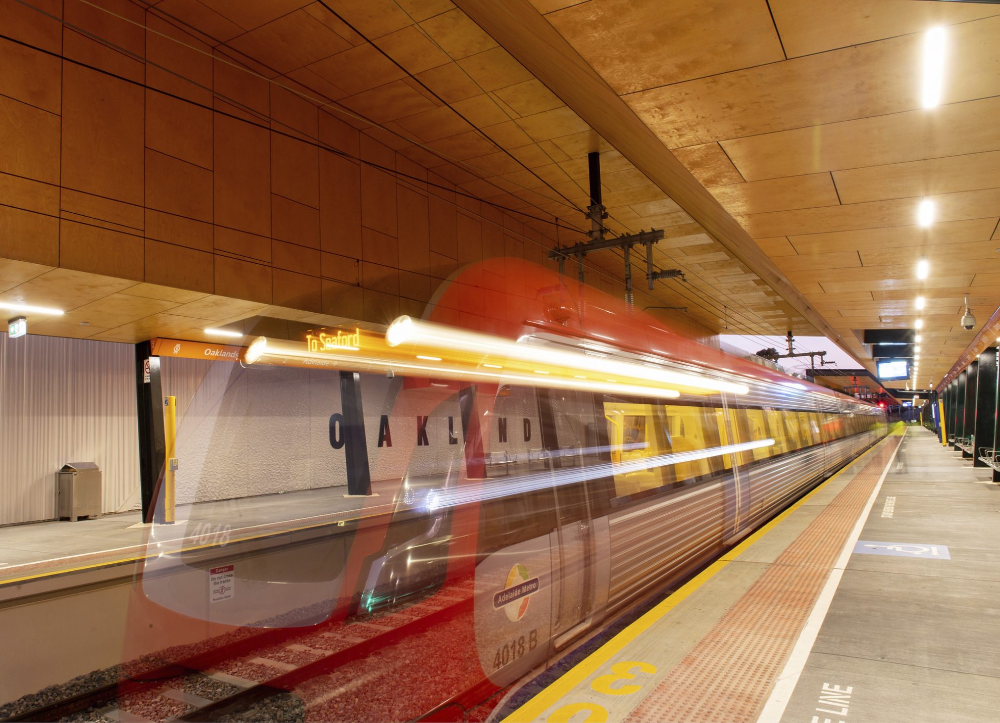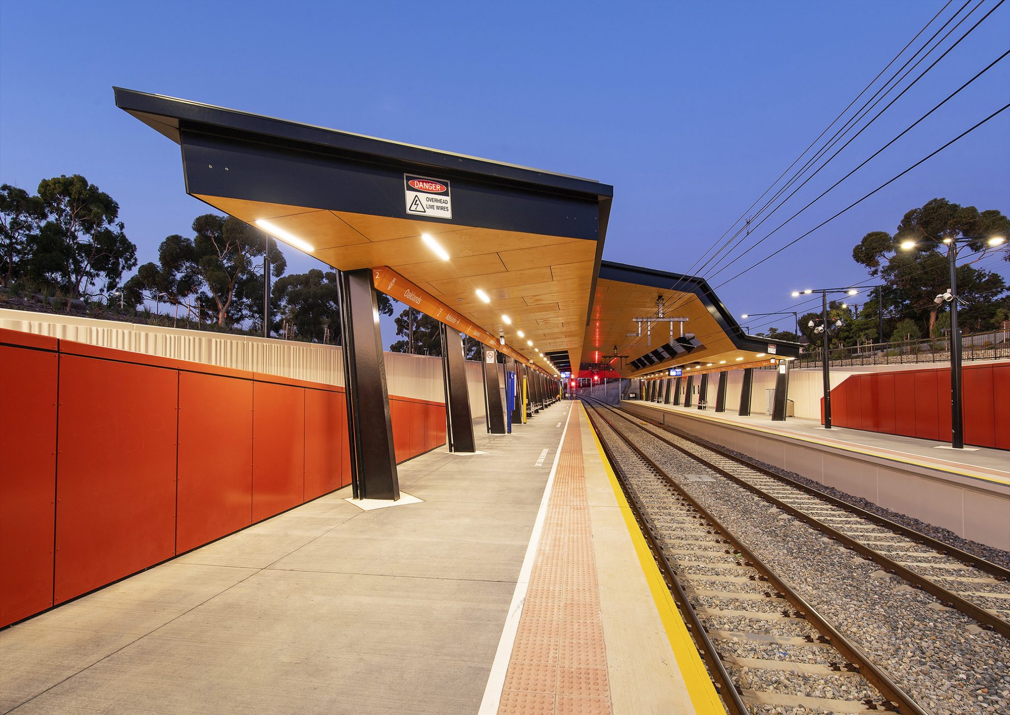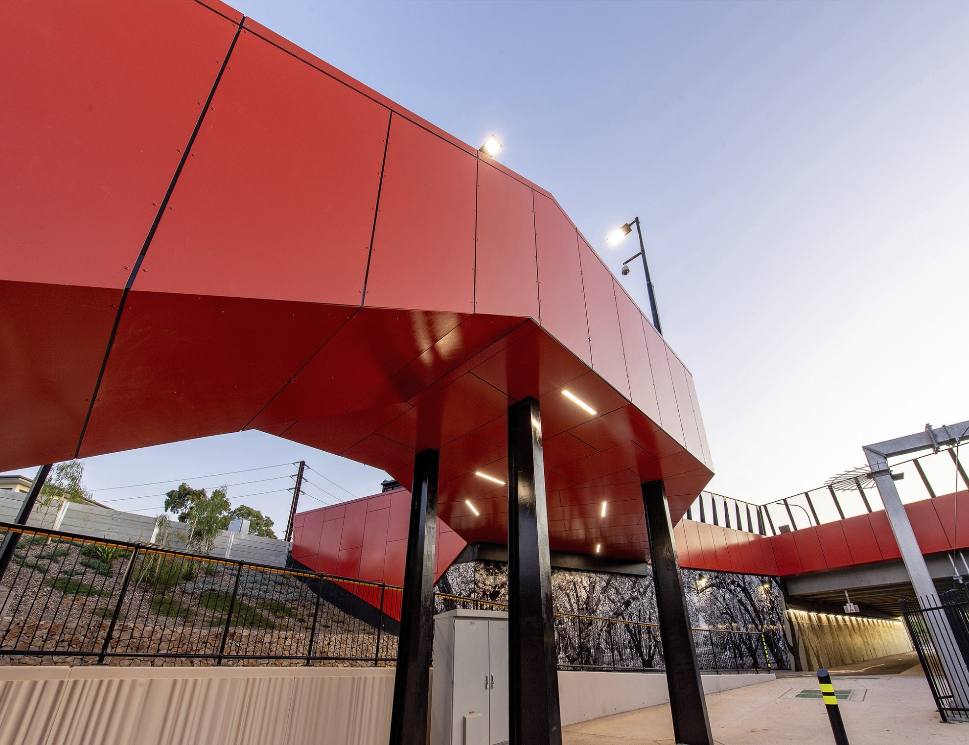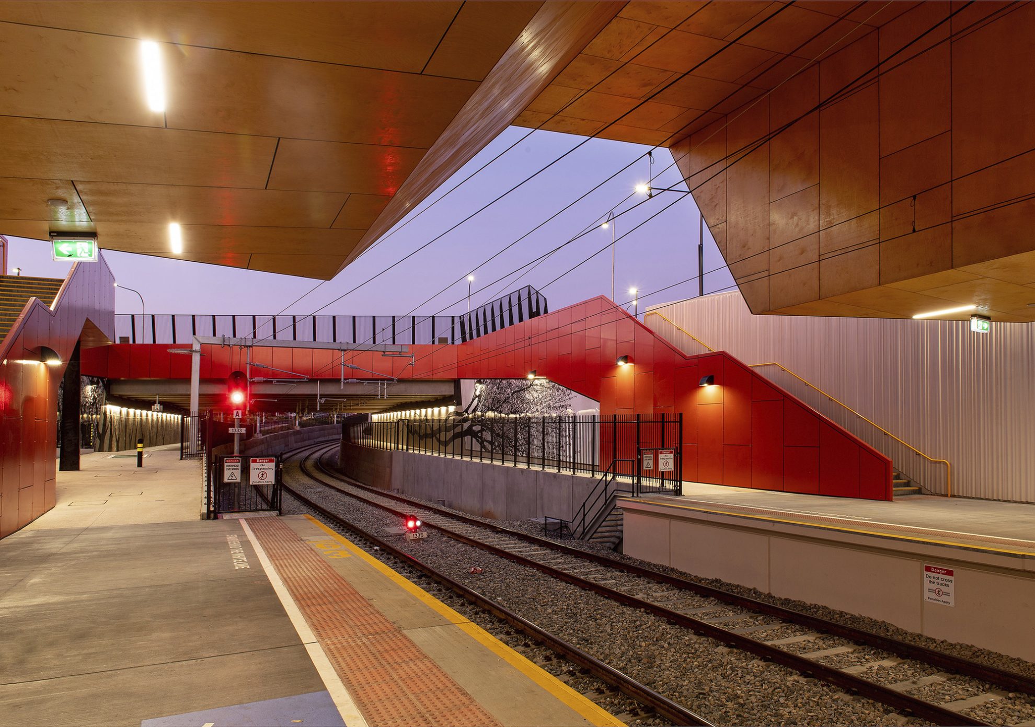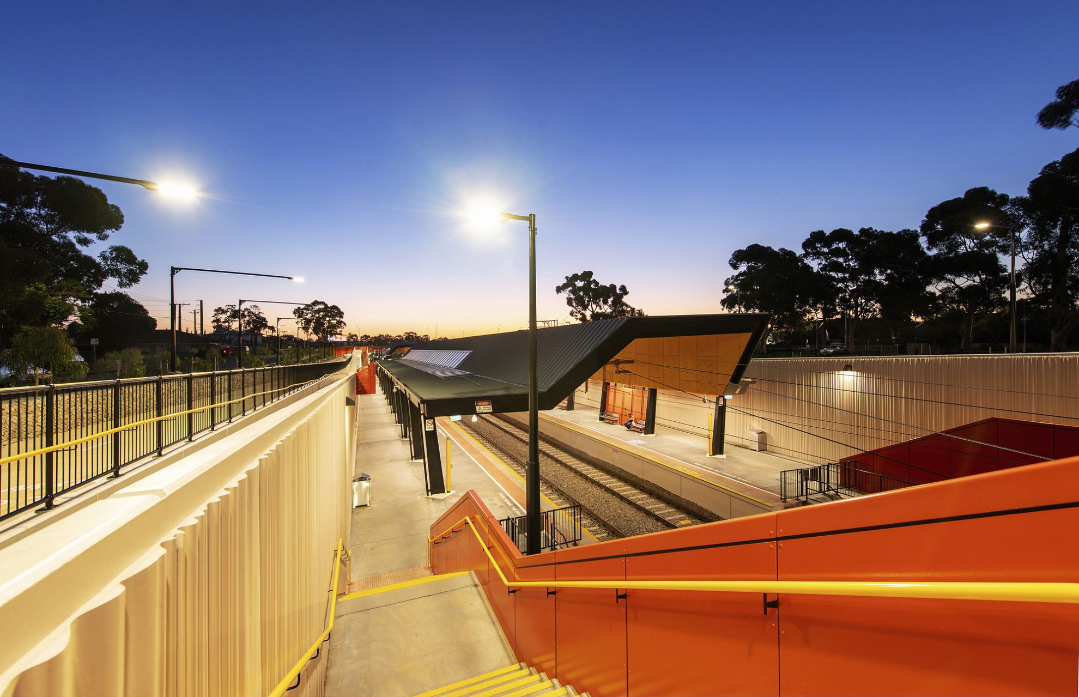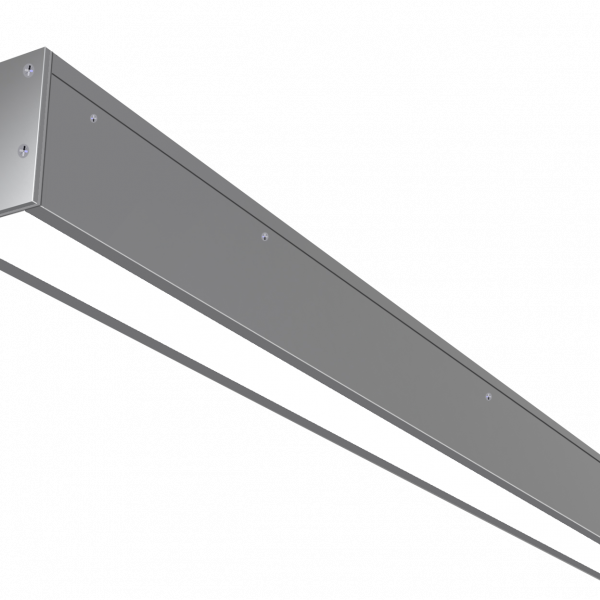Oaklands Rail
Mott MacDonald, Arup & COX Architects
Photography: Iain Bond - https://www.iainbond.com/
The redevelopment of Oaklands Rail is part of a solution to remove the previously existing level crossing and relocate the station below street level. Oaklands Rail is a successful result of collaboration between Architects, Engineers and Designers. The new station has not only eased traffic congestion but has also encouraged greater accessibility for pedestrians and cyclists.
Passenger amenity is further enhanced by the station’s lighting upgrade. XERO XTI luminaires are utilised throughout the underground platform ceiling, complementing the station’s architectural structure. WE-EF VFL luminaires illuminate the station’s stairways and pathways, providing improved security and accessibility towards the platforms. The lighting scheme is designed to aid in connectivity, creating a space for people to gather, enjoy and easily orient themselves from day to night.

